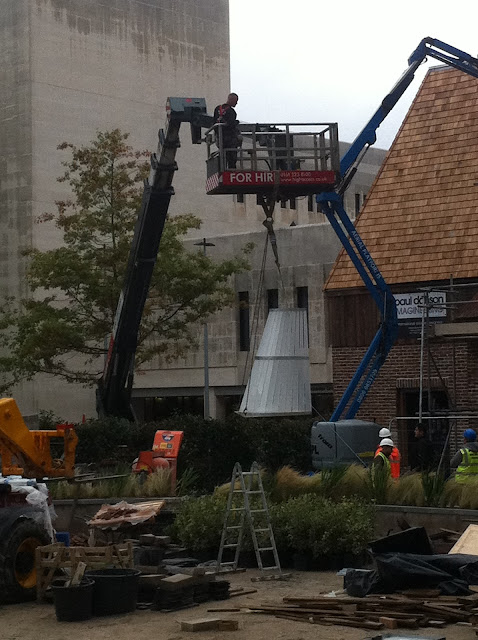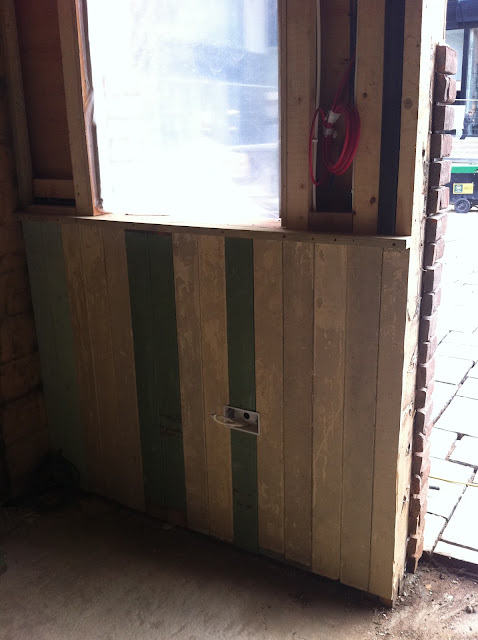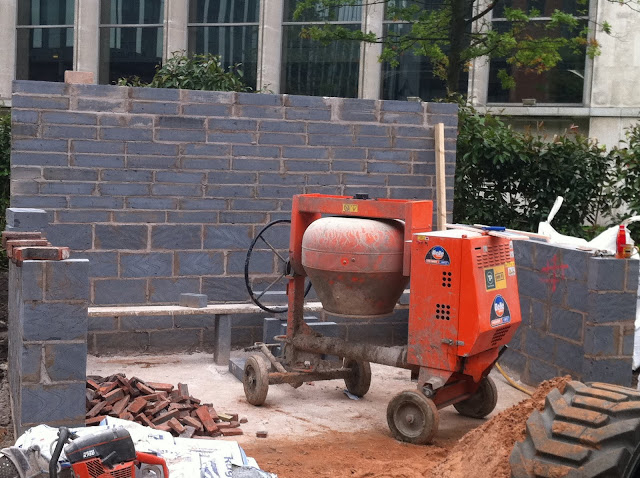10/28/2011
The Oast House is complete!!
Yesterday October 28th it was our great pleasure to hand over The Oast House to the talented Living Ventures. The past 6 months have been a long emotional rollercoaster for us all at Paul Danson Imagineering. But due to our fabulous team all working hard together we got there and we are all so proud of our work. Congratulations PDI.
10/12/2011
Lighting!
Paul Danson imagineering have recently designed and created some great feature lighting. We source all our own materials from reclamation yards, antique fairs, old farms etc. from all over Europe.
 |
| A large feature chandelier made using an old tractor wheel for a frame. |
 |
| A collaberation of old and new fittings attached to the old tractor wheel |
 |
| Large reclaimed industrial lamp from Holland |
 |
| Old wooden shiplamp |
10/04/2011
Were almost there...
Not long to go now until The Oast House will be complete and ready for opening. Here's a sneak preview of what it's looking like at the moment...
 |
| The light fittings have began to go up. |
 |
| Whitewashed timbers on the roof, cleverly aged plaster on the walls |
 |
| Old shiplamps |
 |
| knocked up old balustrade |
 |
| The fabulous door has gone in |
 |
| The floor has begun to be laid |
 |
| The exterior is complete |
9/20/2011
Illuminated Cowl takes its place on The Oast House Tower
Last night at about 5:30pm a crane arrived at Crown Square, Spinningfields to lift the feature illuminated cowl to the top of The Oast House tower. It took a team of securely strapped in men to attach it to the top of the nine and a half meter tower, but it certainty does look the part. The Paul Danson Imagineering team looked on admiringly whilst Reg of the PDI site team fixed the cowl into place.
9/16/2011
The Oast House Cowl.
Late Monday afternoon a crane will be arriving to lower a vent onto the tower of The Oast House. It arrived early this week and we just can't wait to get it up. It will be illuminated and will act almost as a beacon on top of the ancient looking building.
Traditionally this vent is called a Cowl and is a device used on a kiln to keep the weather out of, and induce a flow of air through, the kiln. They are associated with Oast Houses but can also be found on breweries.
Traditionally this vent is called a Cowl and is a device used on a kiln to keep the weather out of, and induce a flow of air through, the kiln. They are associated with Oast Houses but can also be found on breweries.
9/12/2011
Interior and Exterior Cladding moves forward.
The exterior cladding has flown up! The bonding of the brick slips to the main structure is complete and the reclaimed timber and stone block slips are not far behind. Window and door frames are in and the joiners are working hard to build the hardwood framed doors. This wood was hand selected from old reclaimed timber yards in Wicklow, Southern Irland.
The interior is also moving fast. Fire boarding complete, electrics in and the corrugated tin roof has been fixed above the bar area. The stunning reclaimed timbers have been attached under the balcony and to the steel beams.
The interior is also moving fast. Fire boarding complete, electrics in and the corrugated tin roof has been fixed above the bar area. The stunning reclaimed timbers have been attached under the balcony and to the steel beams.
9/08/2011
Coloured timbers!!
We found these wonderful reclaimed painted timbers and just couldn't resist. We are going to line part of the walls of The Oast House in them to add a bit of colour. Our scenic artists will be making some amendments to them though just to ensure they tie in with the rest of the building materials. I wonder what they were used for in their previous life? An old surf shack possibly?
 |
| Paul Danson Imagineering's scenic artist Harley Danson |
9/05/2011
BBQ coming soon to Spinningfields!!
9/01/2011
Old Doors, Rusty Rings and Ancient Timbers!
The exterior brick slips are to bonded to the exterior cladding of The Oast House and the shingle roofing is being added to the tower.
The Articulated truck arrived from
Our most precious piece also arrived, a door we hand selected from an old reclaimed timber yard. We just love the crumbling, peeling paint and dints that tell a story.
 |
| Brick slips |
 |
| Shingle roofing |
 |
| Timber for bar top |
Timber cladding to interior
 |
 |
| Our precious door! |


The roof is on and the electricians have begun.
Paul Danson Imagineering roof contactors have been busy at work, the insulation is in and the roof has been lined with ash felt and battening ready for our antique corrugated tin to be laid on top. The York
The plywood cladding has been applied to the internal steel frame in preparation for the aged timber to be installed. The upper feature gallery has been boarded and creating different voids within the space. The electricians are well on their way with the first fix electrics, installing all provisions for the light fittings along with the intelligent sound system.
The plywood cladding has been applied to the internal steel frame in preparation for the aged timber to be installed. The upper feature gallery has been boarded and creating different voids within the space. The electricians are well on their way with the first fix electrics, installing all provisions for the light fittings along with the intelligent sound system.
 |
| Electrical discussions take place |
 |
| Wiring hangs down ready for the light fittings |
 |
| Hard landscaper at work |
 |
| The Oast House exterior view |
Subscribe to:
Posts (Atom)




























